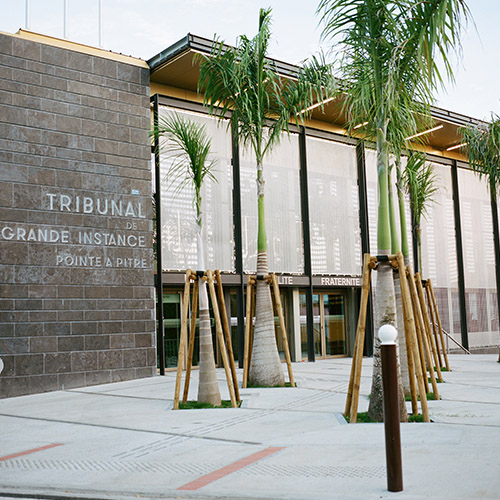Palais de Justice
A courthouse for the public featuring W.S. Tyler Architectural Mesh
The Palace of Justice courthouse, located in Pointe-à-Pitre, Guadeloupe, has played an integral role in shaping the judicial life of the island into what it is today. Housing three separate courtrooms, this structure encloses all the services of the Supreme Court, which were once scattered throughout the island. As a tropical island, Pointe-à-Pitre endures heavy rain, high temperatures, high humidity, and intense sunlight regularly. These obstacles typically hinder the architectural design process and were scrutinized while the Palace of Justice was under construction.

Gallery
©Luc Boegly, ©Laure Vasconi
Description
W.S. Tyler’s LARGO-NOVA 2032 VARIO was used to cover the glass facade facing the street. Integrated with variating apertures, the LARGO-NOVA weave consists of crimped flat wires and vertical round wires. This makes for a flat, low transparent aesthetic.
The weave was customized to feature a 40% open area that effectively filters intense sunlight, reducing the temperature of the interior while still allowing natural light to illuminate the inside. To ensure enough lighting reaches the interior of the building, a horizontal band running over the width of the facade has a 70% open area. These qualities allow for the reduction of both lighting and air condition expenses.
In addition to natural lighting, the 40% open area of the mesh helps create a sense of openness throughout the structure. The durability and stability of the stainless steel also serve as protection from extreme weather, such as hurricanes and tropical storms.
For this project, W.S. Tyler provided 24 mesh panels with edge protection on the vertical sides, reaching 4434.7 square feet of wire mesh in total. To maintain the varying mesh openings on each element throughout the width of the entire facade, 7.8-foot and 19.9-foot panels were mounted and tensioned across the height of the wire mesh system. To accommodate the resulting loads on the building, a heavy-duty substructure was installed on the upper and lower ends of the facade.
While the installation was completed by the customer, W.S. Tyler provided guidance throughout the process.