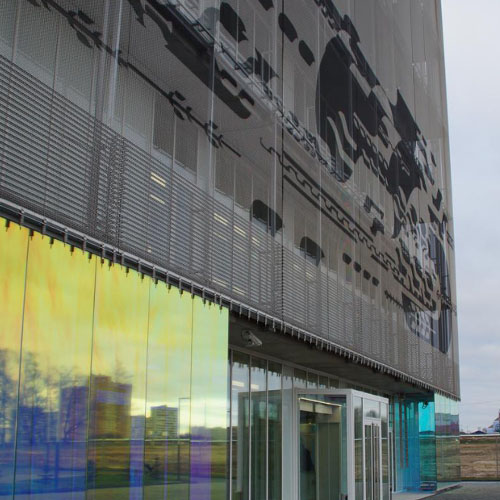Hypercube Moscow
State-of-the-art design with EGLA-MONO
“Just like the International Space Station, HYPERCUBE is a physical area of innovation and experimentation in architecture, engineering, art and media.” Boris Bernaskoni, architect

Gallery
Description
Designed by the architect Boris Bernaskoni, HYPERCUBE is the first high-tech building of The Skolkovo Innovation City. Equipped with 415 m² LED mesh IMAGIC WEAVE® transparent media façade, HYPERCUBE can be transformed into a multi-functional information screen.
Center for Research and Innovation
Skolkovo Innovation Centre is a planned, high-technology business area to be built at Skolkovo near Moscow. It will become a center of research and innovation in five high priority areas for Russia – energy, IT, telecommunications, biomedicine, and nuclear technologies. The whole concept of the innovation city is based on using the latest technologies to build innovative buildings.
The Hypercube
Architect Boris Bernaskoni planned HYPERCUBE, which is made from glass, concrete and metal, to be the centerpiece of Skolkovo Innovation City. He chose a functional as well as an aesthetically attractive façade made of 3,200 m² stainless steel wire mesh, incorporating 415 m² IMAGIC WEAVE® transparent media façade.
The architectural wire mesh, made from high-quality stainless steel, was customized to meet the architect’s specific design criteria. To meet the special requirements, W.S. Tyler created a new type of mesh – EGLA-MONO 4961.
The stainless-steel wire mesh façade offers many advantages, including easy maintenance, recyclability, and clear views out of the building. In addition, architectural wire mesh EGLA-MONO 4961 has an open area of 73%, which allows natural daylight to flood through the tall windows of the building, so that additional light sources are not necessary during the daytime.
Bernaskoni said that “HYPERCUBE” represents architecture of a new generation, a building that exists not only in the dimension of space, but also in the dimension of time and communication. The building is programmed to respond to user requests.
IMAGIC WEAVE® transparent media façade acts as the mouthpiece of the building and adapts flexibly to different user requirements. For example, groups of visitors could be welcomed by the façade showing news, videos, or presentations.
The Media façade
The LED mesh media façade is divided into two areas: one main screen and a scrolling text area. The 23-pixels high scrolling text area is located at the bottom of the mesh façade and runs seamlessly in a horizontal line around all four sides of the façade. 322 x 186 pixels with 234 m² form the main screen on the north façade.
The media façade system had to meet some very special project requirements. From the beginning, it had to be ensured that the entire system was designed to cope with the extremely cold weather. To handle this, an additional temperature management system was installed to shut down the entire system should outside temperatures fall to – 30 °C to protect the whole media façade.
To comply with building regulations, fire exits had to be integrated into areas of the wire mesh façade. Customized frames were specially developed to form operable doors which were integrated into the façade system.
All in all, the gleaming skin of the transparent media façade provides an optimal combination of aesthetic, sustainability and usability.
Easy Operation
Control of the media façade is located inside the building in four control rooms. Even though this technic is quite complex, the operation of the media façade is very easy and can be done from the control room, wireless via smartphone or tablet PC, or with remote maintenance from anywhere in the world.
As well as the media façade there is as an additional design element; a 260 m² Japanese artwork on the south façade. Haver & Boecker painted the design across the 11 wire mesh elements.
As a system supplier of IMAGIC WEAVE® transparent media façade the Haver Group offers a comprehensive package from a single source – from consulting and planning, the manufacture of the wire mesh, provision of installation instruction through to the commissioning of the media façade, including software and hardware training.