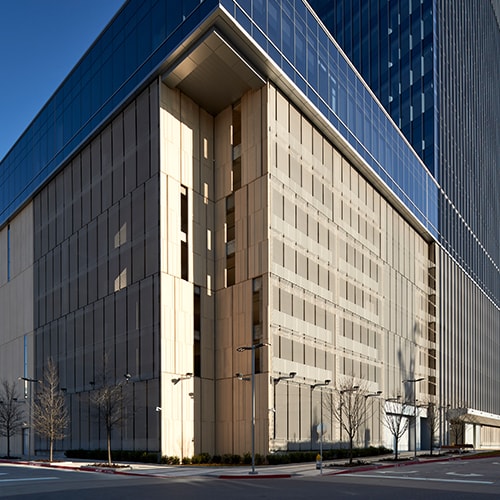Liberty Mutual Insurance
Façade cladding with W.S. Tyler Architectural Mesh EGLA-MONO 5001
Liberty Mutual Insurance, which offers its clients a wide range of insurance products and services, employs more than 50,000 people in approximately 900 offices throughout the world. The latest Liberty Mutual Insurance campus was built in Plano, a suburb of Dallas, Texas.

Gallery
© 2018 Peter A. Calvin
Description
In addition to two eleven-story office towers and a seven-story car park with 5,500 parking lots, the state-of-the-art campus offers 4,000 employees much more than just office space. With restaurants, shops, apartments, health clubs, day care centers and many other amenities, the complex enables employees the chance to make their workday as enjoyable and productive as possible.
LEED Silver Certified Office Building with W.S. Tyler Architectural Mesh
The Liberty Mutual Campus is LEED Silver certified and 20 percent more energy efficient than a typical office building. Sustainable and environmentally friendly materials, as well as energy-efficient methods, were used in the design and construction.
For the façade cladding of the multi-story car park, the architects from Omniplan chose wire mesh from W.S. Tyler. More than 5,500 parking lots are covered by the semi-transparent, stainless-steel woven wire mesh. Over a total area of 4,900 m², the façade of the multi-story car park is clad with 422 mesh elements of weave type EGLA-MONO 5001.
W.S. Tyler Architectural Mesh combines the advantages of transparency and design in a unique way. Due to their functional and aesthetic properties, architectural mesh offers a wide range of possible applications in the architecture of car parks. They impress with their elegant appearance and meet the highest demands in terms of safety, stability, and weather resistance.
The semi-transparency of the W.S. Tyler Architectural Mesh EGLA-MONO 5001 enables natural ventilation and lighting of the car park. Due to the 43% open area of the mesh, costly ventilation systems and artificial light sources during the day are not needed. The result not only reduces energy costs, but also has a positive environmental impact.
Seamless Mesh Integration in Façade Design
The mesh façade of the multi-story car park was specially integrated into the façade design of the office building. The vertical structure of the office tower was continued on the west and south façades of the car park using wire mesh elements of up to 24 m long. In the other areas of the mesh façade, 6.50 m long elements were oriented in a staggered pitch to create a unique façade appearance.
A tensioning system, in which the fastening elements are almost invisibly concealed behind the mesh, was especially developed for this project by W.S. Tyler. In this way, the mesh façade blends seamlessly into the façade design.